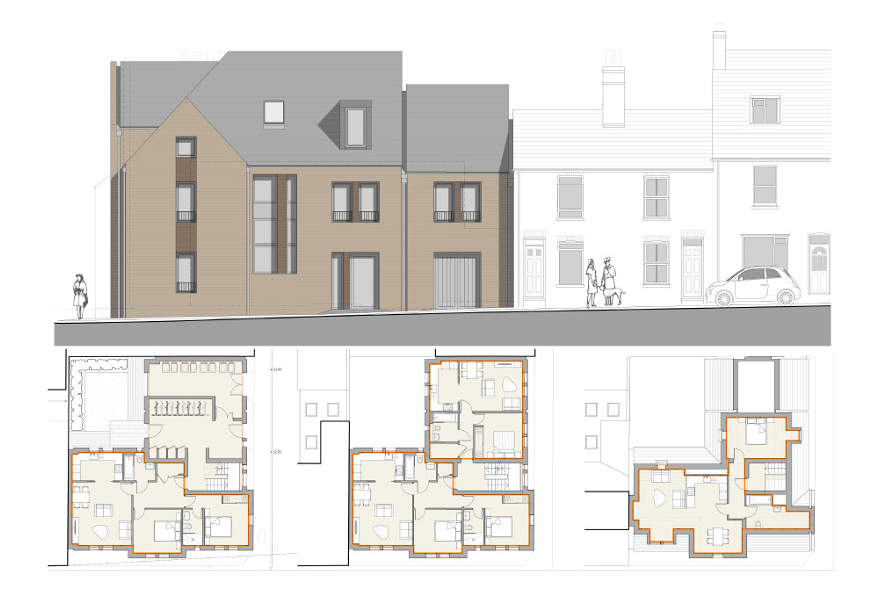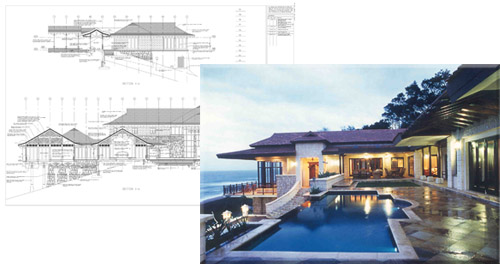Caddie Basics is a category of initial courses developed to enable you to get set up and drawing, as soon as you have downloaded your software, without having to wait to attend a face to face course.
Once you have purchased a course you will be enrolled and able to study at your own pace. To enrol, you need an account for this Caddie Online Learning site. An account and a basic profile will be created for you after payment is confirmed or you can set one up.
Click to ‘Log in’ from the top right of the screen and follow the instructions.
Then go to the main Caddie Software website and purchase a course, click this link to take you straight there: Caddie Online Training Purchase page.
Once the payment has been processed you will receive your login details by email.


Online Learning courses available:
- Getting Started with Caddie
- Getting Started with Architecture Engineering and Construction (AEC)
- Caddie Survey
- Caddie Digital Terrain Modelling (DTM)
- Caddie Visual Image Output (Vio) Photorealistic Rendering
- Geographic Information System (GIS)
- Advanced AEC – Currently under development and should be launched in 2024.
If you would like to purchase a course, please visit our website at https://www.caddiesoftware.com
For classroom based courses you will find information on our website at https://www.caddiesoftware.com/services/training
Classroom based training is delivered at:
In South Africa
The Greens Office Park, Fancourt Building, 18 Charles de Gaulle Cresent, Highveld, Centurion, 0157
In the United Kingdom
Elliot Park Innovation Centre, 4 Barling Way, Nuneaton, Warwickshire, CV10 7RH
Please contact Caddie Sales for details sales@caddiesoftware.com or call us: (SA) +27 012 644 0300, (UK) +44 1234 834920

Getting Started with Caddie is the first online training course originally developed in 2016 and updated in 2021. It is our most popular course within the Caddie Basics category. It is aimed at new users to get you set up and drawing as soon as you have downloaded your software without having to wait to attend a face to face course.
If you are an existing Caddie user you will also find the course useful to refresh or extend your knowledge and skills to get the best out of all of the features in the software.
Once you have paid and enrolled you will have 12 weeks to complete the course. You will be able to study anytime and any place that you have an internet connection and Caddie running. Once you have successfully completed and received a certificate for the course you will have unlimited access to revisit the course.
Click on each module title, watch the video and then answer the questions to complete each lesson. Some of the modules have more than one lesson and practical exercises to complete using Caddie. You must work through each of the modules and lessons sequentially, to complete the course.
To gain a Certificate of Achievement, each module and the accompanying exercises and questions must be completed. There is a pass mark of 75% and a minimum length of time to spend in each lesson.

Caddie Architectural provides you with the tools you need to make the most of the time you get to design. Whether you want to create a 3D building model, viewing your design from every conceivable angle, or simply produce a set of plans, sections and elevations in a fraction of the time it would take to draw line-by-line, Caddie Architectural makes it easy to produce the drawings you need to satisfy clients, planners and building control.
Getting Started with AEC covers the basics from inserting walls, windows, floors and doors to roofs, stairs and railings as well as presenting your finished model. It is aimed at users who want to progress from 2D to 3D or existing Caddie users who want to refresh or extend their knowledge and skills to get the best out of all of the features in the software.
Drawing a single storey house using Caddie’s AEC Build tools, one simply draws out the plan adding furniture, text, dimensions and so on as if one is using lines to produce your drawing. However when it comes to multi-storey buildings, then it is worth considering structuring your drawings to enable easy working and display of objects on a floor-by-floor basis.
When using Caddie’s AEC Build tools, we have the ability to generate elevations straight from our building models. In order to make full use of this ability to auto-generate 2D content we can ‘stack’ our floor plans as they would be in the finished building, i.e. one floor on top of another, then produce the elevations and sections from this ‘stacked’ model.
Caddie is a complete 3D system, everything that is drawn is drawn in a 3D environment. When we treat this as a 2D system and all that we required is “Flat plans and elevations”, we just use the co-ordinates X & Y. To use the 3D element we now start using the height co-ordinate “Z”.
Everything that has previously been learnt in Caddie to draw 2D plans is still very relevant when drawing 3D objects. There are in addition many more commands that allow the ease of drawing and manipulation of 3D objects.
Once you have enrolled you will have 12 weeks to complete the course. You will be able to study anytime and anyplace that you have an internet connection and Caddie running. Once you have successfully completed and received a certificate for the course you will have unlimited access to revisit the course.
Click on each module title, watch the video and then answer the questions to complete each lesson. Some of the modules have more than one lesson and practical exercises to complete using Caddie. You must work through each of the modules and lessons sequentially, to complete the course.
To gain a Certificate of Achievement, each module and the accompanying exercises and questions must be completed. There is a pass mark of 75% and a minimum length of time to spend in each lesson.

